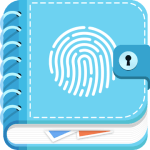Transform your vision into reality with Smart Home Design, a powerful tool that allows you to create stunning 3D floor plans with ease. Whether you're planning a new building project or simply looking to furnish your home, Smart Home Design equips you with the resources to bring your ideas to life. With this software, you can generate high-resolution images of your projects, ensuring that you can impress your clients and business partners with detailed 3D visuals. Dive into your project using the first-person mode to experience and navigate through your design as if you were walking through it in real life.
Smart Home Design stands out with its array of advanced features:
- Extensive Furniture Libraries: Choose from a wide selection of furniture to decorate your interiors according to your taste.
- 3D Viewer, Fly Cam Mode, and First Person Mode: Explore your designs from various perspectives, including immersive first-person views.
- Photo Function: Capture high-resolution images of your projects to showcase your work effectively.
- Filter Functions: Enhance and refine your designs with various filter options.
- Light and Shadow Effects: Add realism to your 3D floor plans with dynamic lighting and shadow effects.
- Skymap Function: Utilize different sky settings to see how your design looks under various lighting conditions.
- Measurement Function: Ensure accuracy in your designs with built-in measurement tools.
With Smart Home Design, you can not only plan and visualize but also convince others of your project's potential through stunning, detailed 3D representations.

























